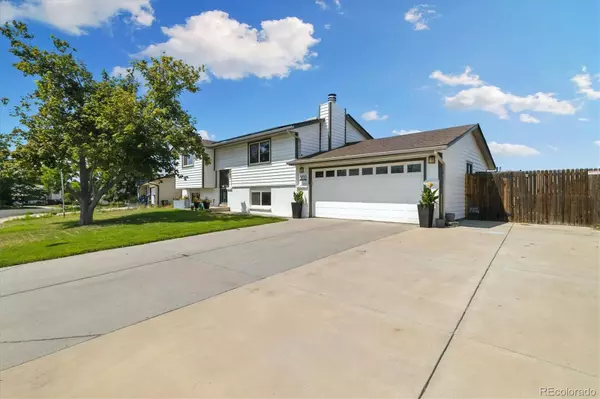For more information regarding the value of a property, please contact us for a free consultation.
202 Helena CIR Lone Tree, CO 80124
Want to know what your home might be worth? Contact us for a FREE valuation!

Our team is ready to help you sell your home for the highest possible price ASAP
Key Details
Sold Price $565,000
Property Type Single Family Home
Sub Type Single Family Residence
Listing Status Sold
Purchase Type For Sale
Square Footage 1,990 sqft
Price per Sqft $283
Subdivision Acres Green
MLS Listing ID 1886110
Sold Date 11/04/25
Style Contemporary
Bedrooms 4
Full Baths 1
Three Quarter Bath 1
HOA Y/N No
Abv Grd Liv Area 1,990
Year Built 1977
Annual Tax Amount $3,439
Tax Year 2024
Lot Size 8,015 Sqft
Acres 0.18
Property Sub-Type Single Family Residence
Source recolorado
Property Description
New roof is being installed! It expected that it will be done by closing. Location, Location, Location! Sitting high above the elementary school site and Lone Pine Park this home has beautiful city views to the north and mountain views to the west. The southern exposure keeps the driveway and RV parking pad free of ice and snow during the winter. The exterior of the home is clad in low maintenance siding. Inside are found many updates and a remodeled, open kitchen and a beautifully updated bathroom. The upper floor has engineered wood flooring, In total there are four bedrooms, three upstairs and one downstairs, There is a bathroom on each level. The lower floor has a large family room with a wood burning fireplace. The home is filled with light from the many picture windows. Central air conditioning, evaporative cooling, garage door opener, automated sprinkler system are all present in the home. In the kitchen the newer stainless steel appliances including the refrigerator are all included. The photovoltaic solar panels provide virtually all of the homes electricity needs. The system is owned by the sellers and will remain with the home.
Location
State CO
County Douglas
Zoning SR
Rooms
Basement Daylight
Interior
Interior Features Ceiling Fan(s), Eat-in Kitchen, Kitchen Island, Open Floorplan, Quartz Counters, Smoke Free
Heating Forced Air
Cooling Central Air, Evaporative Cooling
Flooring Laminate, Linoleum
Fireplaces Number 1
Fireplaces Type Family Room, Wood Burning
Fireplace Y
Appliance Dishwasher, Disposal, Gas Water Heater, Microwave, Oven, Range, Range Hood, Refrigerator
Laundry Sink, In Unit
Exterior
Exterior Feature Dog Run, Garden, Rain Gutters
Parking Features Concrete
Garage Spaces 2.0
Fence Full
Utilities Available Cable Available, Electricity Connected, Internet Access (Wired), Natural Gas Connected, Phone Connected
View City, Mountain(s)
Roof Type Composition
Total Parking Spaces 6
Garage Yes
Building
Lot Description Greenbelt, Landscaped, Open Space, Sprinklers In Front, Sprinklers In Rear
Sewer Public Sewer
Water Public
Level or Stories Bi-Level
Structure Type Frame
Schools
Elementary Schools Acres Green
Middle Schools Cresthill
High Schools Highlands Ranch
School District Douglas Re-1
Others
Senior Community No
Ownership Individual
Acceptable Financing 1031 Exchange, Cash, Conventional, FHA
Listing Terms 1031 Exchange, Cash, Conventional, FHA
Special Listing Condition None
Read Less

© 2025 METROLIST, INC., DBA RECOLORADO® – All Rights Reserved
6455 S. Yosemite St., Suite 500 Greenwood Village, CO 80111 USA
Bought with Amy Bergan Real Estate
GET MORE INFORMATION




