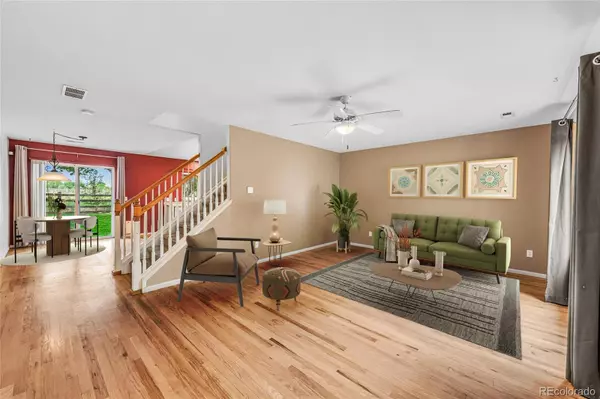For more information regarding the value of a property, please contact us for a free consultation.
3513 Dexter ST Denver, CO 80207
Want to know what your home might be worth? Contact us for a FREE valuation!

Our team is ready to help you sell your home for the highest possible price ASAP
Key Details
Sold Price $574,000
Property Type Single Family Home
Sub Type Single Family Residence
Listing Status Sold
Purchase Type For Sale
Square Footage 1,535 sqft
Price per Sqft $373
Subdivision Park Hill
MLS Listing ID 1993842
Sold Date 09/09/25
Style Traditional
Bedrooms 3
Full Baths 1
Three Quarter Bath 1
Condo Fees $55
HOA Fees $55/mo
HOA Y/N Yes
Abv Grd Liv Area 1,535
Year Built 2001
Annual Tax Amount $2,942
Tax Year 2024
Lot Size 3,182 Sqft
Acres 0.07
Property Sub-Type Single Family Residence
Source recolorado
Property Description
Welcome to 3513 Dexter Street! Nestled in the heart of North Park Hill, this stunning two-story, 3-bedroom, 2-bath single-family home features a private backyard, seller-owned solar panels and a 1-car attached garage. It seamlessly blends original charm with thoughtful modern upgrades, including a stylish kitchen, renovated bathrooms, and beautifully finished hardwood floors. The property backs up to the former Park Hill Golf Course, which is set to be transformed in 2026 into a 155-acre expansion of Denver's park system. Located just minutes from City Park, the Denver Zoo, and Downtown, this home offers both convenience and modern elegance in one of Denver's most desirable neighborhoods. Move in ready and full of charm - don't let this one get away! Schedule your private showing today!
Location
State CO
County Denver
Zoning R-2
Interior
Interior Features Eat-in Kitchen, Kitchen Island, Walk-In Closet(s)
Heating Forced Air, Natural Gas
Cooling Attic Fan, Central Air
Flooring Carpet, Linoleum, Tile, Wood
Fireplace N
Appliance Dishwasher, Disposal, Dryer, Microwave, Oven, Refrigerator, Washer
Laundry In Unit
Exterior
Exterior Feature Garden, Private Yard
Parking Features Dry Walled, Exterior Access Door, Finished Garage, Oversized
Garage Spaces 1.0
Fence Full
Utilities Available Cable Available, Electricity Connected, Internet Access (Wired), Natural Gas Connected
View Mountain(s)
Roof Type Composition
Total Parking Spaces 1
Garage Yes
Building
Lot Description Landscaped, Level, Open Space, Sprinklers In Front, Sprinklers In Rear
Sewer Public Sewer
Water Public
Level or Stories Two
Structure Type Brick,Frame,Wood Siding
Schools
Elementary Schools Smith Renaissance
Middle Schools Smiley
High Schools East
School District Denver 1
Others
Senior Community No
Ownership Individual
Acceptable Financing Cash, Conventional, FHA, VA Loan
Listing Terms Cash, Conventional, FHA, VA Loan
Special Listing Condition None
Read Less

© 2025 METROLIST, INC., DBA RECOLORADO® – All Rights Reserved
6455 S. Yosemite St., Suite 500 Greenwood Village, CO 80111 USA
Bought with Real Broker, LLC DBA Real
GET MORE INFORMATION




