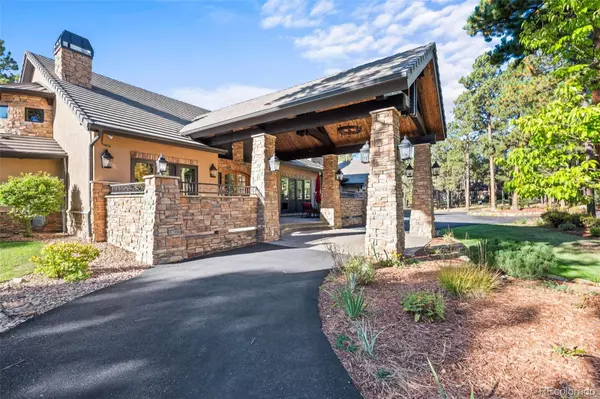For more information regarding the value of a property, please contact us for a free consultation.
15547 Open Sky WAY Colorado Springs, CO 80908
Want to know what your home might be worth? Contact us for a FREE valuation!

Our team is ready to help you sell your home for the highest possible price ASAP
Key Details
Sold Price $3,200,000
Property Type Single Family Home
Sub Type Single Family Residence
Listing Status Sold
Purchase Type For Sale
Square Footage 10,487 sqft
Price per Sqft $305
Subdivision High Forest Ranch
MLS Listing ID 5589455
Sold Date 08/22/25
Bedrooms 5
Full Baths 2
Half Baths 2
Three Quarter Bath 3
Condo Fees $800
HOA Fees $266/qua
HOA Y/N Yes
Abv Grd Liv Area 5,513
Year Built 2009
Annual Tax Amount $9,983
Tax Year 2022
Lot Size 6.430 Acres
Acres 6.43
Property Sub-Type Single Family Residence
Source recolorado
Property Description
One-of-a-kind LUXURY COLORADO CUSTOM ESTATE in private, QUIET CUL-DE-SAC on 6+ acres nestled in the trees of the exclusive GATED COMMUNITY of High Forest Ranch! Enjoy the GRAND PORTICO welcome via the circular drive and IMPECCABLY LANDSCAPED park-like setting. Enter the EXTRAVAGENT GREAT ROOM with soaring ceilings highlighted by wood beams and the floor-to-ceiling stone fireplace. You can't miss the BEAUTIFUL GOURMET KITCHEN with BUTLER'S PANTRY as you stroll to the EXPANSIVE COVERED DECK designed for entertaining. You'll love the view of it all from the COZY LOFT upstairs. The main level features GORGEOUS FORMAL DINING and the OFFICE WITH LARGE BUILT-INS each with walkout options. Take in the SPECTACULAR BACKYARD from the breakfast nook to overlook the peaceful pines, waterfall and firepit. The STUNNING PRIMARY RETREAT near the beautiful wood-grained elevator boasts a huge custom closet, private deck, private laundry room and a unique SPA-LIKE BATHROOM with heated floors and towel warmer. The main level completes with a SECOND EN-SUITE bedroom/office with a private entrance as well as the LARGE LAUNDRY ROOM with a dog wash! Descend the sweeping staircase past the WATER FEATURE to the spacious walk-out basement with a FANTASTIC REC ROOM, a 2-sided fireplace, pool table, mini-kitchen and more. Enjoy movie nights in the FULLY FURNISHED THEATER ROOM with projector and sound system. Two additional en-suited bedrooms plus the FULL 1-BR APARTMENT with kitchen, private entrance and laundry! The garage is CAR ENTHUSIAST'S DREAM – heated/finished 10-car space with 220 for the built-in compressor system, pressure washer and EV charging, plus 4-POST CAR LIFT, shop bench and wall mount systems. This phenomenal home is LOADED TOP TO BOTTOM you must see to believe!
Location
State CO
County El Paso
Zoning PUD
Rooms
Basement Exterior Entry, Finished, Full, Walk-Out Access
Main Level Bedrooms 2
Interior
Interior Features Audio/Video Controls, Breakfast Bar, Built-in Features, Ceiling Fan(s), Central Vacuum, Elevator, Entrance Foyer, Five Piece Bath, Granite Counters, High Ceilings, High Speed Internet, In-Law Floorplan, Kitchen Island, Open Floorplan, Pantry, Primary Suite, Radon Mitigation System, Smoke Free, Sound System, Hot Tub, Vaulted Ceiling(s), Walk-In Closet(s), Wet Bar, Wired for Data
Heating Forced Air, Natural Gas, Radiant Floor
Cooling Central Air
Flooring Carpet, Stone, Tile, Wood
Fireplaces Number 5
Fireplaces Type Basement, Bedroom, Family Room, Gas, Great Room, Outside, Primary Bedroom
Equipment Home Theater
Fireplace Y
Appliance Bar Fridge, Dishwasher, Disposal, Double Oven, Dryer, Freezer, Gas Water Heater, Humidifier, Microwave, Refrigerator, Self Cleaning Oven, Washer, Wine Cooler
Laundry Sink
Exterior
Exterior Feature Balcony, Gas Grill, Heated Gutters, Lighting, Private Yard, Rain Gutters, Smart Irrigation, Spa/Hot Tub, Water Feature
Parking Features 220 Volts, Asphalt, Circular Driveway, Dry Walled, Electric Vehicle Charging Station(s), Exterior Access Door, Finished Garage, Floor Coating, Heated Garage, Insulated Garage, Lift, Lighted, Oversized, Smart Garage Door, Tandem
Garage Spaces 10.0
Fence Partial
Utilities Available Electricity Connected, Internet Access (Wired), Natural Gas Connected
Roof Type Concrete
Total Parking Spaces 10
Garage Yes
Building
Lot Description Cul-De-Sac, Fire Mitigation, Landscaped, Level, Many Trees, Master Planned, Secluded, Sprinklers In Rear
Sewer Septic Tank
Water Well
Level or Stories Two
Structure Type Frame,Stone,Stucco
Schools
Elementary Schools Lewis-Palmer
Middle Schools Lewis-Palmer
High Schools Lewis-Palmer
School District Lewis-Palmer 38
Others
Senior Community No
Ownership Individual
Acceptable Financing Cash, Conventional, Jumbo, VA Loan
Listing Terms Cash, Conventional, Jumbo, VA Loan
Special Listing Condition None
Read Less

© 2025 METROLIST, INC., DBA RECOLORADO® – All Rights Reserved
6455 S. Yosemite St., Suite 500 Greenwood Village, CO 80111 USA
Bought with Keller Williams Premier Realty, LLC
GET MORE INFORMATION




