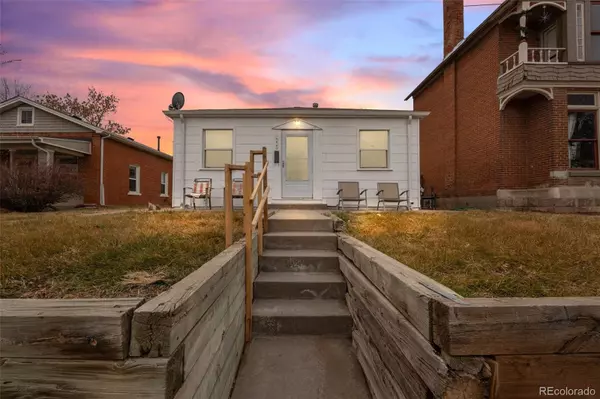For more information regarding the value of a property, please contact us for a free consultation.
2229 S Bannock ST Denver, CO 80223
Want to know what your home might be worth? Contact us for a FREE valuation!

Our team is ready to help you sell your home for the highest possible price ASAP
Key Details
Sold Price $599,389
Property Type Multi-Family
Sub Type Duplex
Listing Status Sold
Purchase Type For Sale
Square Footage 1,451 sqft
Price per Sqft $413
Subdivision Rosedale
MLS Listing ID 9556251
Sold Date 07/29/25
Style Traditional
Bedrooms 4
HOA Y/N No
Abv Grd Liv Area 1,451
Year Built 1955
Annual Tax Amount $4,115
Tax Year 2023
Lot Size 6,250 Sqft
Acres 0.14
Property Sub-Type Duplex
Source recolorado
Property Description
Discover a rare investment opportunity with this side-by-side full duplex in one of Denver's most sought-after neighborhoods. Each unit features 2 bedrooms and 1 bathroom, with the front unit currently rented for $2,300 per month and the back unit also generating $2,300 in monthly rent. A shared two-car detached garage provides added convenience for tenants. Situated close to the vibrant retail and dining options of South Broadway, this property offers excellent long-term potential. Whether you're looking for strong cash flow, a live-in investment opportunity, or a property with redevelopment potential, this duplex checks all the boxes. With its prime location and sizable lot, there's even the possibility to build a new duplex in the future and sell each side for significant profit. Don't miss out on this versatile and high-performing investment! This home qualifies for the community reinvestment act providing 1.75% of the loan amount as a credit towards buyer's closing costs, pre-paids and discount points. Contact listing agent for more details
Location
State CO
County Denver
Zoning U-TU-C
Interior
Heating Forced Air
Cooling None
Flooring Wood
Fireplace N
Appliance Convection Oven, Dishwasher, Range, Refrigerator, Washer
Laundry In Unit
Exterior
Garage Spaces 2.0
Roof Type Composition
Total Parking Spaces 2
Garage No
Building
Lot Description Level
Sewer Public Sewer
Water Public
Level or Stories One
Structure Type Other
Schools
Elementary Schools Asbury
Middle Schools Grant
High Schools South
School District Denver 1
Others
Senior Community No
Ownership Corporation/Trust
Acceptable Financing Cash, Conventional, FHA, VA Loan
Listing Terms Cash, Conventional, FHA, VA Loan
Special Listing Condition None
Read Less

© 2025 METROLIST, INC., DBA RECOLORADO® – All Rights Reserved
6455 S. Yosemite St., Suite 500 Greenwood Village, CO 80111 USA
Bought with Redfin Corporation



