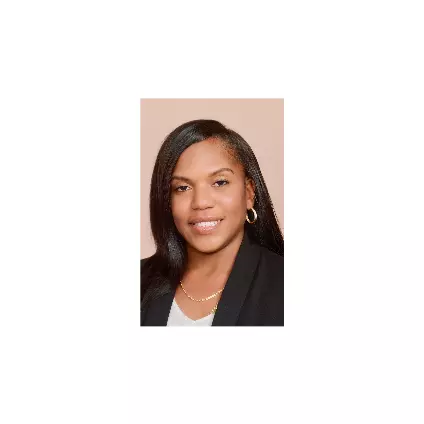For more information regarding the value of a property, please contact us for a free consultation.
2541 E 163rd PL Thornton, CO 80602
Want to know what your home might be worth? Contact us for a FREE valuation!

Our team is ready to help you sell your home for the highest possible price ASAP
Key Details
Sold Price $745,000
Property Type Single Family Home
Sub Type Single Family Residence
Listing Status Sold
Purchase Type For Sale
Square Footage 2,280 sqft
Price per Sqft $326
Subdivision Orchard Farms
MLS Listing ID 3891703
Sold Date 12/16/24
Style Contemporary
Bedrooms 3
Full Baths 2
Half Baths 1
Condo Fees $47
HOA Fees $47/mo
HOA Y/N Yes
Abv Grd Liv Area 2,280
Originating Board recolorado
Year Built 2018
Annual Tax Amount $6,892
Tax Year 2023
Lot Size 9,583 Sqft
Acres 0.22
Property Description
WOW! Exceptional Ranch Amazing Lot and Rare 4-Car Garage– Don't Miss This Opportunity! This popular Lennar Springdale model is set on one of the most desirable lots in Orchard Farms, backing to a serene pasture. The meticulously maintained 3-bed, 3-bath ranch offers a quiet location, abundant natural light, and upgrades throughout. The inviting foyer leads to a spacious open layout featuring a gourmet kitchen offering huge pantry, large island with seating, gas fireplace in the great room, a convenient main-floor office with French doors, and a mudroom that is adjacent to a separate laundry room. The primary suite boasts coffered ceilings and a large walk-in closet. Colorado outdoor entertaining is easy with the covered Trex deck, extended poured patio, and beautifully landscaped yard. The rare 4-car garage offers plenty of room for vehicles, toys or hobbies, and the full unfinished basement provides endless potential. Notable inclusions are; stainless appliances including refrigerator & gas stove, brand new hot-water heater, attractive LVP flooring, custom paint, poured walkway front to back, garage service door, radon mitigation, solar and more. Orchard Farms includes a 5 acre community park, playground, pavilion, and tennis courts just a block away, with easy access to Denver, DIA, Orchard Town Center and more. Schedule your private tour with us today!
Location
State CO
County Adams
Rooms
Basement Bath/Stubbed, Full, Sump Pump, Unfinished
Main Level Bedrooms 3
Interior
Interior Features Ceiling Fan(s), Entrance Foyer, Five Piece Bath, Granite Counters, High Ceilings, High Speed Internet, Kitchen Island, No Stairs, Open Floorplan, Pantry, Primary Suite, Radon Mitigation System, Smoke Free, Walk-In Closet(s)
Heating Forced Air
Cooling Central Air
Flooring Carpet, Laminate, Tile
Fireplaces Number 1
Fireplaces Type Gas, Great Room
Fireplace Y
Appliance Dishwasher, Disposal, Gas Water Heater, Microwave, Range, Refrigerator, Self Cleaning Oven, Sump Pump
Exterior
Exterior Feature Private Yard
Parking Features Dry Walled, Exterior Access Door, Oversized
Garage Spaces 4.0
Fence Full
Utilities Available Cable Available, Electricity Connected, Internet Access (Wired), Natural Gas Connected, Phone Available
View Mountain(s)
Roof Type Composition
Total Parking Spaces 4
Garage Yes
Building
Lot Description Landscaped, Level, Many Trees, Sprinklers In Front, Sprinklers In Rear
Foundation Slab
Sewer Public Sewer
Water Public
Level or Stories One
Structure Type Frame,Stone,Wood Siding
Schools
Elementary Schools West Ridge
Middle Schools Roger Quist
High Schools Riverdale Ridge
School District School District 27-J
Others
Senior Community No
Ownership Individual
Acceptable Financing Cash, Conventional, FHA, VA Loan
Listing Terms Cash, Conventional, FHA, VA Loan
Special Listing Condition None
Pets Allowed Yes
Read Less

© 2024 METROLIST, INC., DBA RECOLORADO® – All Rights Reserved
6455 S. Yosemite St., Suite 500 Greenwood Village, CO 80111 USA
Bought with Resident Realty North Metro LLC



