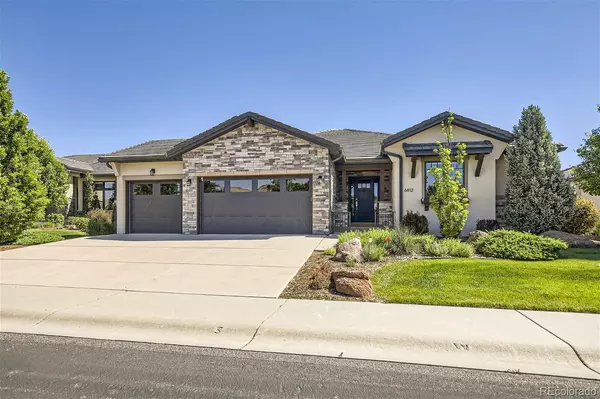For more information regarding the value of a property, please contact us for a free consultation.
6812 Clovis CT Timnath, CO 80547
Want to know what your home might be worth? Contact us for a FREE valuation!

Our team is ready to help you sell your home for the highest possible price ASAP
Key Details
Sold Price $1,100,000
Property Type Single Family Home
Sub Type Single Family Residence
Listing Status Sold
Purchase Type For Sale
Square Footage 3,460 sqft
Price per Sqft $317
Subdivision Harmony Club
MLS Listing ID 9313310
Sold Date 11/08/24
Style Contemporary
Bedrooms 3
Full Baths 1
Half Baths 1
Three Quarter Bath 1
Condo Fees $350
HOA Fees $350/mo
HOA Y/N Yes
Abv Grd Liv Area 2,691
Originating Board recolorado
Year Built 2014
Annual Tax Amount $7,583
Tax Year 2023
Lot Size 10,890 Sqft
Acres 0.25
Property Description
Open and inviting home in the Harmony Club golf course neighborhood. Wood floors throughout the main level, gourmet kitchen with eat-in area, island with seating. Electric blinds throughout the home upstairs. Enclosed sun porch and outdoor patio. 3640 finished square feet with lots of room to expand in the approx. 5400 sq ft total. Easy living home with an open floorpan but plenty of private areas too. Lock and leave home as the HOA takes care of landscaping and snow removal. Harmony Club offers a pool, restaurant, tennis courts and walking trails, as well as a golf course.
Location
State CO
County Larimer
Rooms
Basement Finished, Full
Main Level Bedrooms 1
Interior
Interior Features Ceiling Fan(s), Central Vacuum, Eat-in Kitchen, Entrance Foyer, High Ceilings, High Speed Internet, Kitchen Island, Open Floorplan, Pantry, Primary Suite
Heating Forced Air, Natural Gas
Cooling Central Air
Flooring Carpet, Tile, Wood
Fireplaces Type Gas, Great Room
Fireplace N
Appliance Cooktop, Dishwasher, Disposal, Dryer, Gas Water Heater, Microwave, Oven, Range Hood, Refrigerator
Exterior
Exterior Feature Gas Valve
Parking Features Concrete, Dry Walled, Exterior Access Door, Finished
Garage Spaces 3.0
Fence None
Utilities Available Cable Available, Electricity Available, Internet Access (Wired), Natural Gas Available, Phone Available
Roof Type Architecural Shingle
Total Parking Spaces 3
Garage Yes
Building
Lot Description Landscaped, Level, Sprinklers In Front, Sprinklers In Rear
Sewer Public Sewer
Water Public
Level or Stories One
Structure Type Frame,Stone,Stucco
Schools
Elementary Schools Timnath
Middle Schools Preston
High Schools Fossil Ridge
School District Poudre R-1
Others
Senior Community No
Ownership Corporation/Trust
Acceptable Financing Cash, Conventional
Listing Terms Cash, Conventional
Special Listing Condition None
Pets Allowed Cats OK, Dogs OK
Read Less

© 2024 METROLIST, INC., DBA RECOLORADO® – All Rights Reserved
6455 S. Yosemite St., Suite 500 Greenwood Village, CO 80111 USA
Bought with Coldwell Banker Realty- Fort Collins
GET MORE INFORMATION




