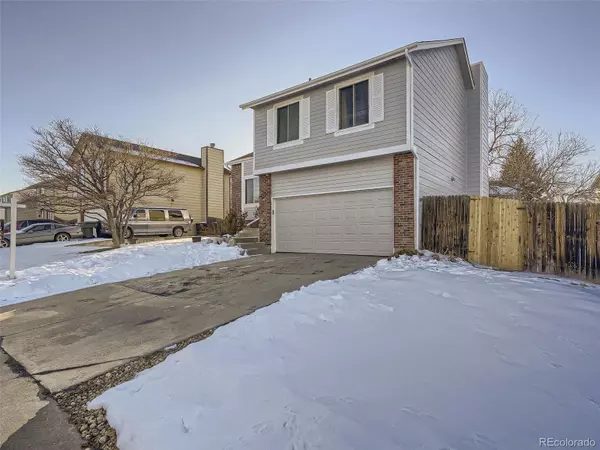For more information regarding the value of a property, please contact us for a free consultation.
10135 Saint Paul ST Thornton, CO 80229
Want to know what your home might be worth? Contact us for a FREE valuation!

Our team is ready to help you sell your home for the highest possible price ASAP
Key Details
Sold Price $475,000
Property Type Single Family Home
Sub Type Single Family Residence
Listing Status Sold
Purchase Type For Sale
Square Footage 1,288 sqft
Price per Sqft $368
Subdivision Sherwood Hills
MLS Listing ID 3614760
Sold Date 02/23/23
Style Contemporary
Bedrooms 3
Full Baths 2
HOA Y/N No
Abv Grd Liv Area 1,288
Originating Board recolorado
Year Built 1987
Annual Tax Amount $2,030
Tax Year 2021
Lot Size 6,969 Sqft
Acres 0.16
Property Description
Charming home with beautiful updates, on a massive lot! Home has been completely renovated inside and out! Newer carpet, new interior and exterior paint, new windows and much more! Large backyard with composite deck and self draining sprinkler system. Gorgeous kitchen includes a pantry, stainless appliances, attractive subway backsplash, and plenty of cabinet space. Granite slab countertops. Eat-in area with new wood floors off the kitchen. Family room with wood burning fireplace also on the main level. Upstairs, the primary bedroom is complete with a remodeled primary bath. Two additional bedrooms and an updated bathroom complete the upper level. Second floor laundry is a huge plus! Wonderful large backyard for your furry friends and lots of entertaining under the Colorado sunshine. Attached two car garage with additional storage space. Easy access to I-25!
Location
State CO
County Adams
Zoning RES
Rooms
Basement Crawl Space
Interior
Interior Features Ceiling Fan(s), Eat-in Kitchen, Granite Counters, High Ceilings, Pantry, Smoke Free, Vaulted Ceiling(s)
Heating Floor Furnace, Natural Gas
Cooling Central Air
Flooring Carpet, Wood
Fireplaces Number 1
Fireplaces Type Family Room, Wood Burning, Wood Burning Stove
Fireplace Y
Appliance Dishwasher, Dryer, Microwave, Oven, Range, Refrigerator, Washer
Exterior
Garage Spaces 2.0
Fence Full
Utilities Available Cable Available, Electricity Connected, Natural Gas Connected
Roof Type Composition
Total Parking Spaces 2
Garage Yes
Building
Lot Description Sprinklers In Front, Sprinklers In Rear
Sewer Public Sewer
Water Public
Level or Stories Tri-Level
Structure Type Brick, Frame, Wood Siding
Schools
Elementary Schools York Int'L K-12
Middle Schools York Int'L K-12
High Schools Academy
School District Mapleton R-1
Others
Senior Community No
Ownership Individual
Acceptable Financing 1031 Exchange, Cash, Conventional, FHA, VA Loan
Listing Terms 1031 Exchange, Cash, Conventional, FHA, VA Loan
Special Listing Condition None
Read Less

© 2024 METROLIST, INC., DBA RECOLORADO® – All Rights Reserved
6455 S. Yosemite St., Suite 500 Greenwood Village, CO 80111 USA
Bought with Key Team Real Estate Corp.



