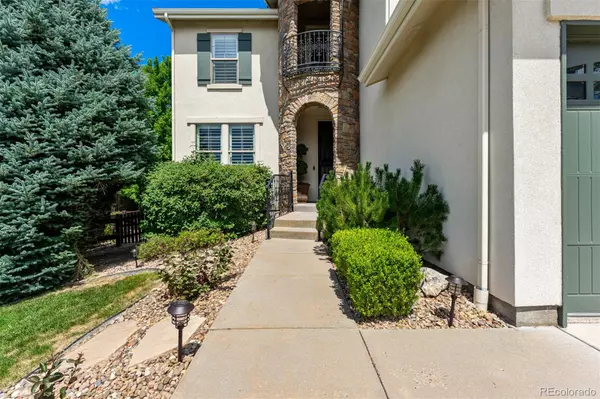For more information regarding the value of a property, please contact us for a free consultation.
9721 Sunset Hill PL Lone Tree, CO 80124
Want to know what your home might be worth? Contact us for a FREE valuation!

Our team is ready to help you sell your home for the highest possible price ASAP
Key Details
Sold Price $1,170,000
Property Type Single Family Home
Sub Type Single Family Residence
Listing Status Sold
Purchase Type For Sale
Square Footage 3,235 sqft
Price per Sqft $361
Subdivision Heritage Hills
MLS Listing ID 8063045
Sold Date 09/21/22
Style Contemporary
Bedrooms 3
Full Baths 2
Three Quarter Bath 1
Condo Fees $150
HOA Fees $12/ann
HOA Y/N Yes
Abv Grd Liv Area 3,235
Originating Board recolorado
Year Built 2004
Annual Tax Amount $7,240
Tax Year 2021
Acres 0.22
Property Description
Here is a once of of lifetime opportunity to have a rare, main-floor primary bedroom with a wood-burning fireplace nestled in a coveted gated community, the home boasts stunning designer features: new plantation shutters, upgraded carpet, iron balusters, newly finished hardwood floors, custom closets from Closets by Design, and custom paint. In the gourmet kitchen, you'll find a large, slab granite island, a double convection oven, a walk-in pantry plus a butler's pantry for maximum storage and functionality. Entertaining is easy as you head out to the spacious patio and beautiful backyard. The upstairs bonus room and Juliet balcony on the front of the house offers gorgeous mountain views and sunsets. Your primary retreat includes a private, ensuite bath with dual shower heads and a slider that opens out to the back patio. Minutes to golf, shopping, and dining with easy freeway access for commuting. Gated Community offers 2 pools, 4 tennis courts, parks and plenty of space. The community offers 2 Pools, Tennis Courts, Food Trucks, and Seasonal Events. Don't miss this warm and inviting home—take a tour today.
Location
State CO
County Douglas
Rooms
Basement Unfinished
Main Level Bedrooms 1
Interior
Interior Features Built-in Features, Ceiling Fan(s), Five Piece Bath, Granite Counters, High Ceilings, Jack & Jill Bathroom, Kitchen Island, Pantry, Radon Mitigation System, Smoke Free, Vaulted Ceiling(s), Walk-In Closet(s)
Heating Forced Air
Cooling Central Air
Flooring Tile, Wood
Fireplaces Number 1
Fireplaces Type Family Room
Fireplace Y
Appliance Convection Oven, Dishwasher, Disposal, Double Oven, Gas Water Heater, Microwave, Range Hood, Sump Pump
Exterior
Exterior Feature Balcony, Garden, Lighting, Private Yard, Smart Irrigation
Parking Features Floor Coating
Garage Spaces 3.0
Fence Partial
Roof Type Concrete
Total Parking Spaces 3
Garage Yes
Building
Sewer Public Sewer
Level or Stories Two
Structure Type Frame
Schools
Elementary Schools Acres Green
Middle Schools Cresthill
High Schools Highlands Ranch
School District Douglas Re-1
Others
Senior Community No
Ownership Individual
Acceptable Financing Cash, Conventional, FHA, Jumbo, VA Loan
Listing Terms Cash, Conventional, FHA, Jumbo, VA Loan
Special Listing Condition None
Read Less

© 2024 METROLIST, INC., DBA RECOLORADO® – All Rights Reserved
6455 S. Yosemite St., Suite 500 Greenwood Village, CO 80111 USA
Bought with Lovato Realty
GET MORE INFORMATION




