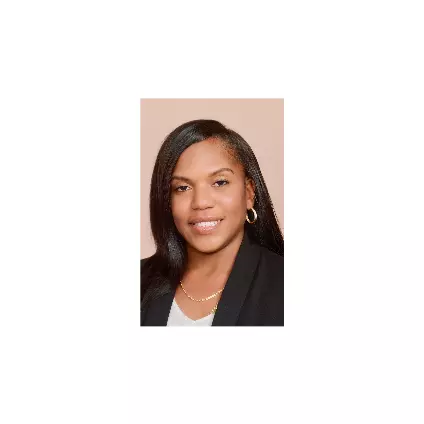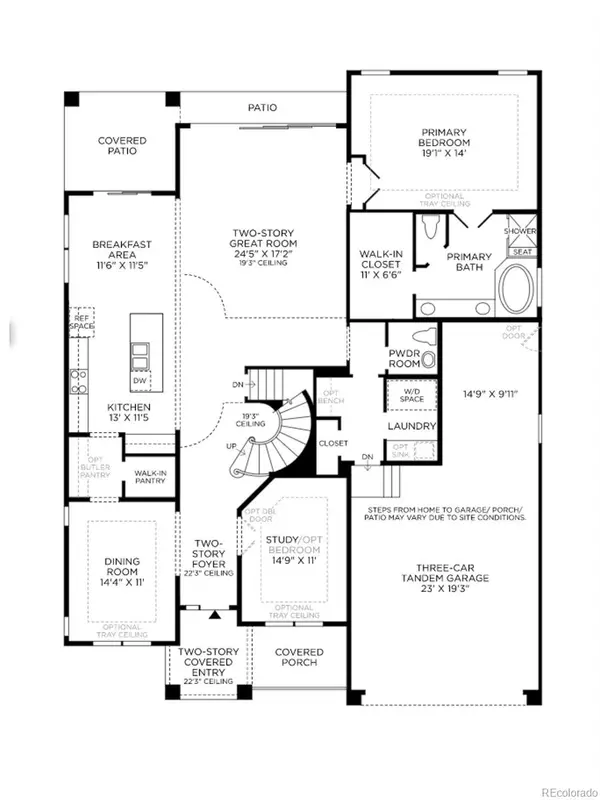For more information regarding the value of a property, please contact us for a free consultation.
6359 E 141st DR Thornton, CO 80602
Want to know what your home might be worth? Contact us for a FREE valuation!

Our team is ready to help you sell your home for the highest possible price ASAP
Key Details
Sold Price $799,000
Property Type Single Family Home
Sub Type Single Family Residence
Listing Status Sold
Purchase Type For Sale
Square Footage 3,323 sqft
Price per Sqft $240
Subdivision North Hill
MLS Listing ID 2930823
Sold Date 09/23/22
Style Traditional
Bedrooms 5
Full Baths 2
Half Baths 1
Condo Fees $120
HOA Fees $120/mo
HOA Y/N Yes
Abv Grd Liv Area 3,323
Originating Board recolorado
Year Built 2022
Annual Tax Amount $12,474
Tax Year 2022
Acres 0.18
Property Description
NEW Toll Brothers home located in North Hill, Thornton's only resort style community! Ready August 2022. The Yuma Farmhouse features a covered front porch overlooking open space, a dramatic curved staircase with wrought-iron railing, a partial basement, 3 car tandem garage, private office, and main floor primary suite. The expansive 15 foot stacked slider connects the two-story great room with outdoor living. An upgraded gourmet kitchen featuring KitchenAid appliances, expanded kitchen island, and 42” white cabinets with quartz countertops is adjacent to the formal dining room and butler pantry allowing for elevated entertaining. This home is located a short walk to the private neighborhood clubhouse that features community gathering rooms, a zero-entry community pool, hot tub, state of the art fitness center, trails and 9-acre park with basketball court. Up to $20,000 towards closing costs. Limited time incentive, please see onsite sales consultant for more details.
Location
State CO
County Adams
Rooms
Basement Bath/Stubbed, Crawl Space, Daylight, Partial, Sump Pump, Unfinished
Main Level Bedrooms 1
Interior
Interior Features Breakfast Nook, Eat-in Kitchen, Entrance Foyer, Five Piece Bath, High Ceilings, Kitchen Island, Pantry, Primary Suite, Quartz Counters, Radon Mitigation System, Smoke Free, Walk-In Closet(s)
Heating Forced Air
Cooling Central Air
Flooring Carpet, Tile, Vinyl, Wood
Fireplaces Number 1
Fireplaces Type Family Room
Fireplace Y
Appliance Cooktop, Dishwasher, Disposal, Microwave, Range, Self Cleaning Oven, Sump Pump
Exterior
Exterior Feature Private Yard, Rain Gutters
Garage Spaces 3.0
Utilities Available Cable Available
Roof Type Composition
Total Parking Spaces 3
Garage Yes
Building
Lot Description Landscaped, Level, Sprinklers In Front
Foundation Concrete Perimeter
Sewer Public Sewer
Level or Stories Two
Structure Type Cement Siding, Concrete, Frame, Stone
Schools
Elementary Schools West Ridge
Middle Schools Roger Quist
High Schools Riverdale Ridge
School District School District 27-J
Others
Senior Community No
Ownership Builder
Acceptable Financing Cash, Conventional, FHA, Jumbo, VA Loan
Listing Terms Cash, Conventional, FHA, Jumbo, VA Loan
Special Listing Condition None
Read Less

© 2024 METROLIST, INC., DBA RECOLORADO® – All Rights Reserved
6455 S. Yosemite St., Suite 500 Greenwood Village, CO 80111 USA
Bought with Equity Colorado Real Estate



