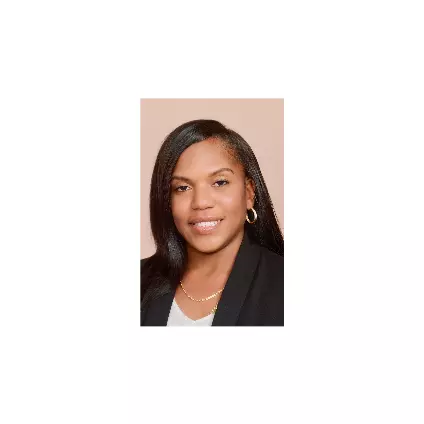For more information regarding the value of a property, please contact us for a free consultation.
2689 E 102nd AVE Thornton, CO 80229
Want to know what your home might be worth? Contact us for a FREE valuation!

Our team is ready to help you sell your home for the highest possible price ASAP
Key Details
Sold Price $577,816
Property Type Single Family Home
Sub Type Single Family Residence
Listing Status Sold
Purchase Type For Sale
Square Footage 2,300 sqft
Price per Sqft $251
Subdivision Sherwood Hills 2Nd Filing
MLS Listing ID 7675993
Sold Date 07/12/22
Bedrooms 4
Full Baths 1
Half Baths 1
Three Quarter Bath 2
HOA Y/N No
Abv Grd Liv Area 1,591
Originating Board recolorado
Year Built 1985
Annual Tax Amount $2,251
Tax Year 2021
Acres 0.19
Property Description
Great Sherwood Hills neighborhood home. Nicely updated with a great location within 1/2 mile to Light Rail Station and easy walk to new school and neighborhood park just a block away. New concrete pathway (now being built) right out the back gate leads to access to both. Huge fenced back yard with sandy playground area, sitting area and even an area for the dog complete with doghouse! New wood flooring throughout the main level with an updated kitchen, very bright and sunny great room with soaring lofted ceilings and large windows. Dining room is adjacent to the kitchen and conveniently located by a sliding glass door that leads to the outdoor patio. Separate living room and office area create privacy and extra space. Large master bedroom features an extra space for the closet and sitting area with a nicely remodeled 3/4 bath. 2 more bedrooms on the upper level and a full bath. Lower level features a large 4th bedroom with a remodeled 3/4 bath.
Location
State CO
County Adams
Rooms
Basement Finished
Interior
Interior Features Ceiling Fan(s), Open Floorplan, Vaulted Ceiling(s)
Heating Forced Air
Cooling Central Air
Flooring Carpet, Tile, Wood
Fireplace N
Appliance Dishwasher, Dryer, Microwave, Oven, Range, Refrigerator, Washer
Exterior
Exterior Feature Private Yard
Garage Spaces 2.0
Fence Full
Utilities Available Electricity Connected, Natural Gas Connected
Roof Type Composition
Total Parking Spaces 2
Garage Yes
Building
Sewer Public Sewer
Water Public
Level or Stories Two
Structure Type Frame
Schools
Elementary Schools York Int'L K-12
Middle Schools York Int'L K-12
High Schools York Int'L K-12
School District Mapleton R-1
Others
Senior Community No
Ownership Individual
Acceptable Financing Cash, Conventional, FHA, VA Loan
Listing Terms Cash, Conventional, FHA, VA Loan
Special Listing Condition None
Read Less

© 2024 METROLIST, INC., DBA RECOLORADO® – All Rights Reserved
6455 S. Yosemite St., Suite 500 Greenwood Village, CO 80111 USA
Bought with Coldwell Banker Realty BK



