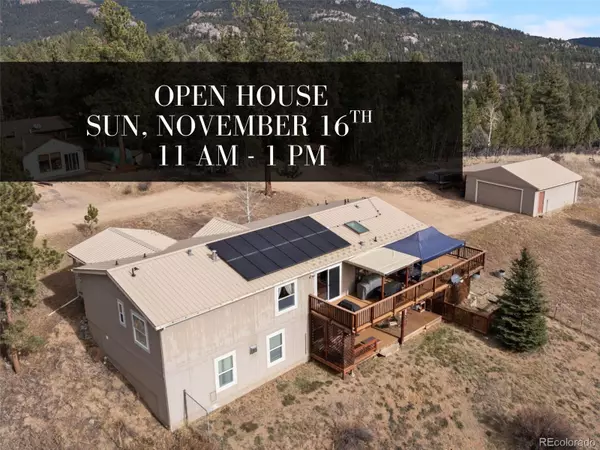33626 Lutes RD Pine, CO 80470

Open House
Sun Nov 16, 11:00am - 1:00pm
UPDATED:
Key Details
Property Type Single Family Home
Sub Type Single Family Residence
Listing Status Active
Purchase Type For Sale
Square Footage 3,266 sqft
Price per Sqft $225
Subdivision Mountain View Lakes
MLS Listing ID 6371691
Style Mountain Contemporary,Traditional
Bedrooms 4
Full Baths 2
Three Quarter Bath 1
HOA Y/N No
Abv Grd Liv Area 1,631
Year Built 2001
Annual Tax Amount $3,310
Tax Year 2024
Lot Size 0.950 Acres
Acres 0.95
Property Sub-Type Single Family Residence
Source recolorado
Property Description
With four bedrooms, three bathrooms, and over 3,100 sq. feet of living space, the bright kitchen is a highlight with warm maple cabinets and a full suite of stainless steel appliances that make everyday cooking a pleasure. The layout flows easily into bright living and dining spaces that open to a sunny deck perfect for morning coffee or evening stargazing.
The home includes a generous primary suite complete with 5-piece bathroom. The walkout basement adds valuable flexibility featuring a large family room with a gas stove for cozy winter evenings, a private bedroom and bathroom, and the potential for house-hacking or multigenerational living. A well-appointed laundry room offers convenience and storage. Outside, the 24'x24' detached garage with carport provides excellent parking and workspace. A durable metal roof paired with a newer solar panel system promotes energy efficiency and long-term savings.
This property feels private yet remains incredibly accessible thanks to its quick connection to Highway 285 creating a location that blends outdoor recreation with everyday convenience. The property 4 minutes to Elk Creek Elementary School, 6 minutes to Staunton State Park, 11 minutes to Conifer Safeway, 1 hour to Denver International Airport, and 1 hr 30 minutes to Breckenridge.
With exceptional square footage at this price and room to grow, this home invites you to settle in and start living the mountain lifestyle you've been dreaming of. Schedule your showing now; you could be moving in just in time for the new year!
Location
State CO
County Jefferson
Zoning MR-2
Rooms
Basement Bath/Stubbed, Daylight, Exterior Entry, Finished, Full, Interior Entry, Sump Pump, Walk-Out Access
Main Level Bedrooms 3
Interior
Interior Features Ceiling Fan(s), Eat-in Kitchen, Five Piece Bath, Granite Counters, In-Law Floorplan, Laminate Counters, Open Floorplan, Primary Suite, Walk-In Closet(s)
Heating Forced Air, Natural Gas
Cooling None
Flooring Carpet, Tile
Fireplaces Number 1
Fireplaces Type Basement, Family Room, Gas
Fireplace Y
Appliance Cooktop, Dishwasher, Dryer, Microwave, Oven, Refrigerator, Washer
Exterior
Exterior Feature Dog Run, Lighting, Private Yard, Rain Gutters
Parking Features 220 Volts, Concrete, Unpaved, Dry Walled, Exterior Access Door, Lighted, Storage
Garage Spaces 2.0
Fence Partial
Utilities Available Electricity Connected, Natural Gas Connected
View Mountain(s)
Roof Type Metal
Total Parking Spaces 4
Garage No
Building
Lot Description Corner Lot, Level, Meadow, Sloped
Sewer Septic Tank
Water Well
Level or Stories Two
Structure Type Frame,Wood Siding
Schools
Elementary Schools Elk Creek
Middle Schools West Jefferson
High Schools Conifer
School District Jefferson County R-1
Others
Senior Community No
Ownership Individual
Acceptable Financing 1031 Exchange, Cash, Conventional, FHA, VA Loan
Listing Terms 1031 Exchange, Cash, Conventional, FHA, VA Loan
Special Listing Condition None
Virtual Tour https://www.zillow.com/view-imx/c6a7c0fa-59ec-4113-bb87-25253afbbd20?setAttribution=mls&wl=true&initialViewType=pano

6455 S. Yosemite St., Suite 500 Greenwood Village, CO 80111 USA
GET MORE INFORMATION




