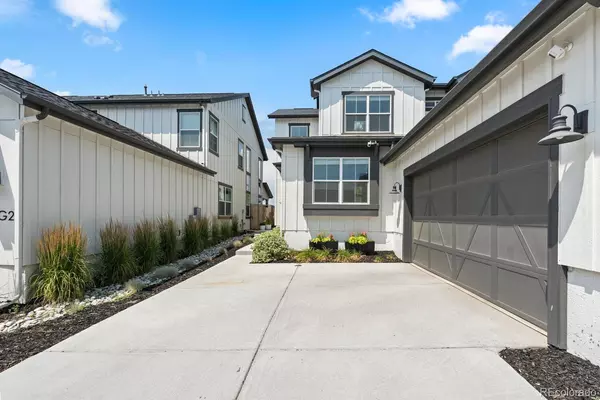6780 W 60th AVE #H1 Arvada, CO 80003
Open House
Sun Sep 07, 11:00pm - 1:00pm
UPDATED:
Key Details
Property Type Single Family Home
Sub Type Single Family Residence
Listing Status Active
Purchase Type For Sale
Square Footage 2,452 sqft
Price per Sqft $336
Subdivision Carson Acres
MLS Listing ID 4878215
Bedrooms 4
Full Baths 3
Condo Fees $1,800
HOA Fees $1,800/ann
HOA Y/N Yes
Abv Grd Liv Area 2,452
Year Built 2022
Annual Tax Amount $4,465
Tax Year 2024
Lot Size 4,225 Sqft
Acres 0.1
Property Sub-Type Single Family Residence
Source recolorado
Property Description
Rare for the area, the attached 2-car garage provides both convenience and storage, while the home's outdoor living is a true highlight. From the covered patio to the elevated covered deck, you'll have the perfect spaces to sip morning coffee, dine al fresco, or unwind while taking in Colorado's beautiful seasons. Blending modern design with timeless comfort, this residence offers the ideal balance of style, functionality, and location.
Location
State CO
County Jefferson
Interior
Interior Features Ceiling Fan(s), Eat-in Kitchen, High Ceilings, Kitchen Island, Open Floorplan, Pantry, Primary Suite, Quartz Counters, Walk-In Closet(s)
Heating Forced Air
Cooling Central Air
Flooring Carpet, Laminate, Tile
Fireplaces Number 1
Fireplaces Type Family Room, Gas, Gas Log
Fireplace Y
Appliance Dishwasher, Disposal, Microwave, Oven, Range, Range Hood, Refrigerator
Laundry In Unit
Exterior
Exterior Feature Private Yard
Garage Spaces 2.0
Fence Full
Utilities Available Cable Available, Electricity Connected, Natural Gas Available
Roof Type Shingle
Total Parking Spaces 2
Garage Yes
Building
Lot Description Near Public Transit
Sewer Public Sewer
Water Public
Level or Stories Two
Structure Type Frame
Schools
Elementary Schools Secrest
Middle Schools North Arvada
High Schools Arvada
School District Jefferson County R-1
Others
Senior Community No
Ownership Individual
Acceptable Financing Cash, Conventional
Listing Terms Cash, Conventional
Special Listing Condition None

6455 S. Yosemite St., Suite 500 Greenwood Village, CO 80111 USA



