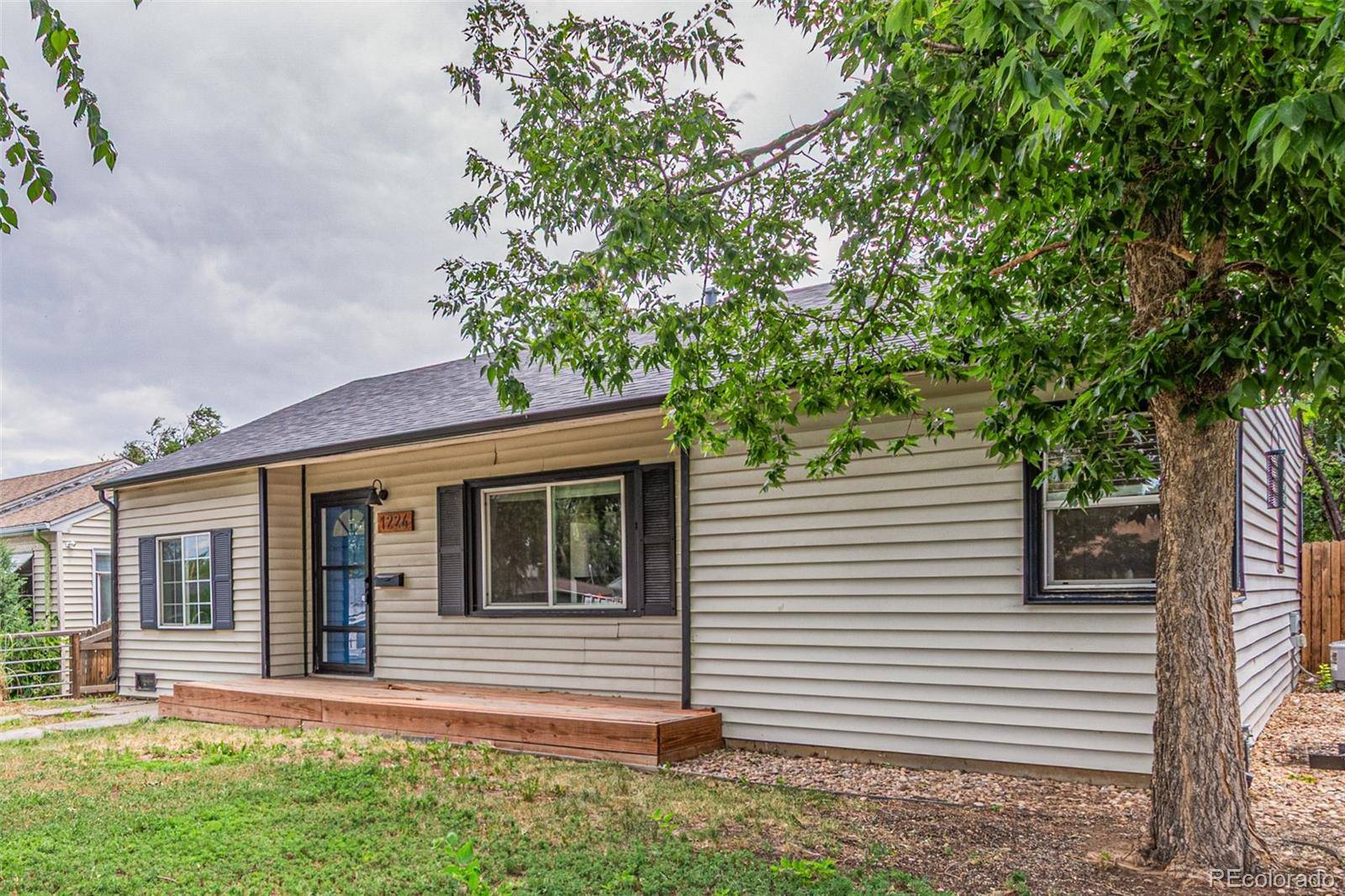1224 Jamaica ST Aurora, CO 80010
OPEN HOUSE
Sat Jul 19, 11:00am - 2:00pm
UPDATED:
Key Details
Property Type Single Family Home
Sub Type Single Family Residence
Listing Status Coming Soon
Purchase Type For Sale
Square Footage 1,164 sqft
Price per Sqft $359
Subdivision Del Mar Parkway
MLS Listing ID 4818739
Bedrooms 4
Full Baths 2
HOA Y/N No
Abv Grd Liv Area 1,164
Year Built 1951
Annual Tax Amount $2,424
Tax Year 2024
Lot Size 6,360 Sqft
Acres 0.15
Property Sub-Type Single Family Residence
Source recolorado
Property Description
Nestled on a tranquil street in the heart of Aurora, this charming 4-bedroom, 2-bathroom ranch home offers the perfect blend of updated living and central convenience. Step inside and be greeted by the warm glow of beautiful hardwood floors that extend throughout the main living areas, creating an inviting and cohesive feel.
The kitchen is a true highlight, boasting contemporary finishes and ample space for culinary creations. Both bathrooms have also been thoughtfully appointed, ensuring a fresh and modern experience. Need a flexible space? The fourth bedroom, complete with gorgeous French doors, offers endless possibilities – whether you envision a home office, a formal dining room, or a cozy den.
Step outside to your private backyard sanctuary. A substantial patio beckons for entertaining, while tall privacy fences create a secluded haven for relaxation and play. The detached, oversized 2-car garage is a dream come true, offering not just parking but also ample space for a workshop or extra storage. Additionally, the adjacent yard space provides even more possibilities – consider it for additional off-street parking or cultivating your very own urban garden!
Location is everything, and 1224 Jamaica St delivers. Enjoy a quick drive to some of Aurora's most popular destinations, including the vibrant Stanley Marketplace, the expansive Anschutz Medical Campus, and the upscale shops and dining of Cherry Creek. With its desirable features and fantastic location, this move-in-ready gem won't last long!
Don't miss the opportunity to make this captivating Aurora home your own! Schedule your private showing today.
Location
State CO
County Arapahoe
Rooms
Main Level Bedrooms 4
Interior
Interior Features No Stairs, Open Floorplan
Heating Forced Air
Cooling Central Air
Flooring Tile, Wood
Fireplace Y
Appliance Cooktop, Dishwasher, Disposal, Dryer, Microwave, Oven, Range Hood, Refrigerator, Washer
Exterior
Exterior Feature Barbecue, Private Yard, Smart Irrigation
Garage Spaces 2.0
Fence Full
Utilities Available Electricity Connected, Natural Gas Connected
Roof Type Composition
Total Parking Spaces 2
Garage No
Building
Lot Description Landscaped, Level, Near Public Transit
Foundation Slab
Sewer Public Sewer
Water Public
Level or Stories One
Structure Type Frame,Vinyl Siding
Schools
Elementary Schools Kenton
Middle Schools Aurora West
High Schools Aurora Central
School District Adams-Arapahoe 28J
Others
Senior Community No
Ownership Individual
Acceptable Financing Cash, Conventional, FHA, VA Loan
Listing Terms Cash, Conventional, FHA, VA Loan
Special Listing Condition None

6455 S. Yosemite St., Suite 500 Greenwood Village, CO 80111 USA



