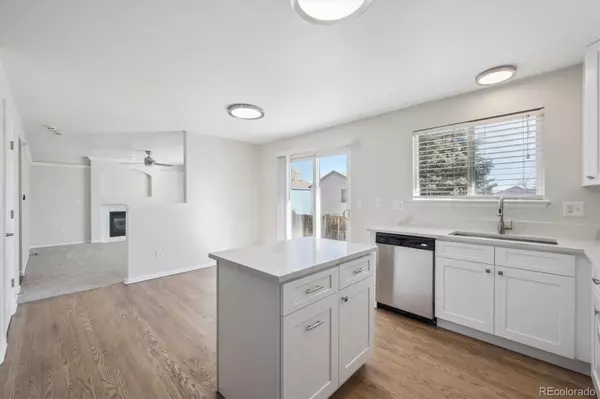4965 Collinsville PL Highlands Ranch, CO 80130
UPDATED:
Key Details
Property Type Single Family Home
Sub Type Single Family Residence
Listing Status Active Under Contract
Purchase Type For Sale
Square Footage 2,197 sqft
Price per Sqft $291
Subdivision Eastridge
MLS Listing ID 4247322
Style Traditional
Bedrooms 4
Full Baths 2
Half Baths 1
Condo Fees $171
HOA Fees $171/mo
HOA Y/N Yes
Abv Grd Liv Area 1,733
Year Built 1997
Annual Tax Amount $3,718
Tax Year 2024
Lot Size 4,356 Sqft
Acres 0.1
Property Sub-Type Single Family Residence
Source recolorado
Property Description
Location
State CO
County Douglas
Zoning SFR
Rooms
Basement Crawl Space, Finished, Sump Pump
Interior
Interior Features Built-in Features, Ceiling Fan(s), Eat-in Kitchen, Entrance Foyer, Five Piece Bath, Kitchen Island, Open Floorplan, Pantry, Primary Suite, Quartz Counters, Solid Surface Counters, Vaulted Ceiling(s), Walk-In Closet(s)
Heating Forced Air, Natural Gas
Cooling Central Air
Flooring Carpet, Vinyl, Wood
Fireplaces Number 1
Fireplaces Type Family Room, Gas Log
Fireplace Y
Appliance Dishwasher, Disposal, Dryer, Microwave, Oven, Range, Refrigerator, Washer
Laundry In Unit
Exterior
Exterior Feature Dog Run, Private Yard
Garage Spaces 2.0
Fence Full
Roof Type Composition
Total Parking Spaces 2
Garage Yes
Building
Lot Description Landscaped, Level, Near Public Transit, Sprinklers In Front, Sprinklers In Rear
Foundation Concrete Perimeter, Structural
Sewer Public Sewer
Water Public
Level or Stories Two
Structure Type Brick,Frame,Wood Siding
Schools
Elementary Schools Arrowwood
Middle Schools Cresthill
High Schools Highlands Ranch
School District Douglas Re-1
Others
Senior Community No
Ownership Individual
Acceptable Financing 1031 Exchange, Cash, Conventional, FHA, VA Loan
Listing Terms 1031 Exchange, Cash, Conventional, FHA, VA Loan
Special Listing Condition None
Virtual Tour https://listings.mediamaxphotography.com/4965-Collinsville-Pl

6455 S. Yosemite St., Suite 500 Greenwood Village, CO 80111 USA



